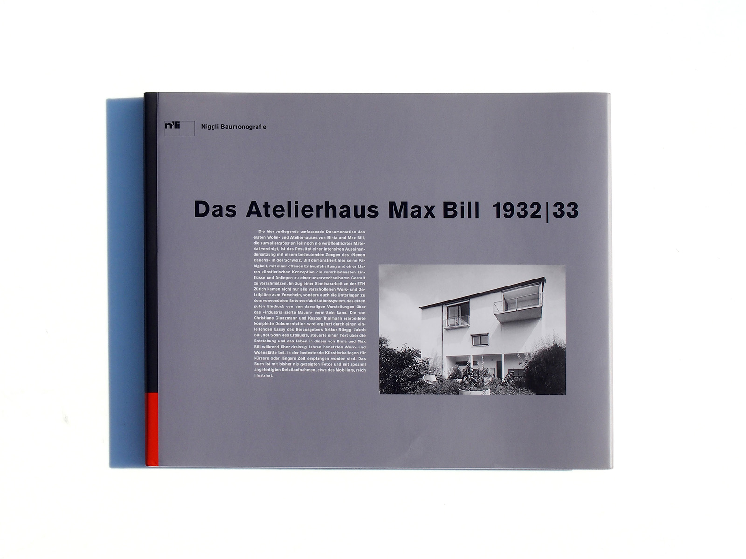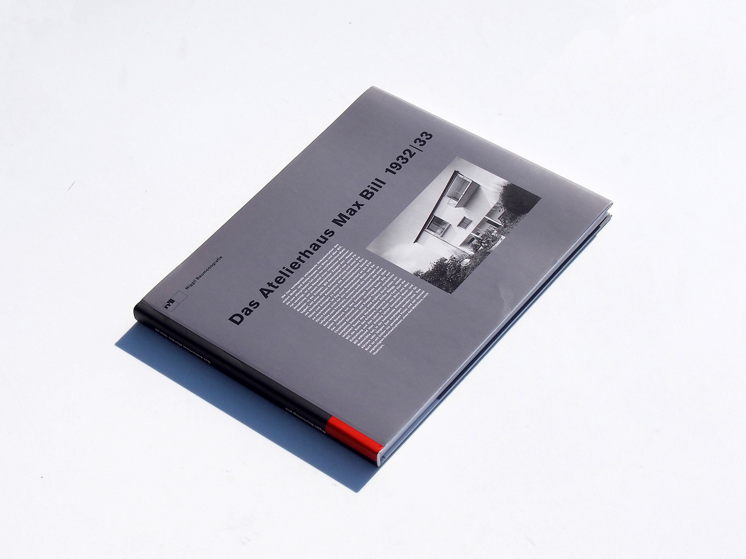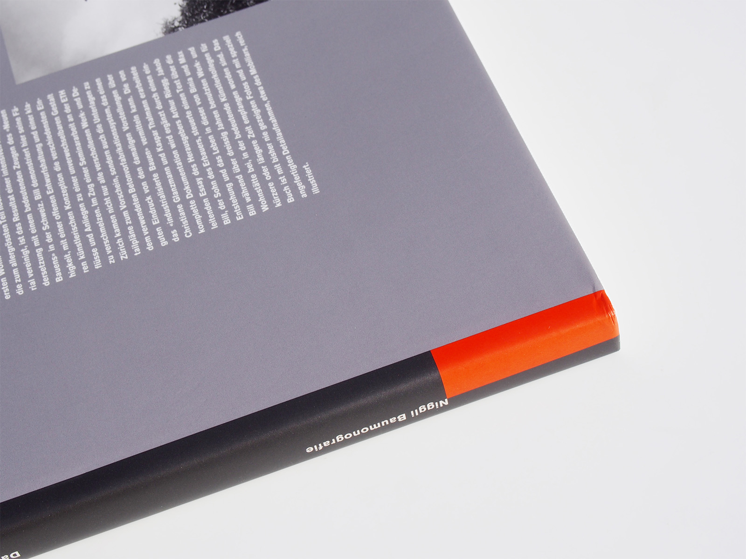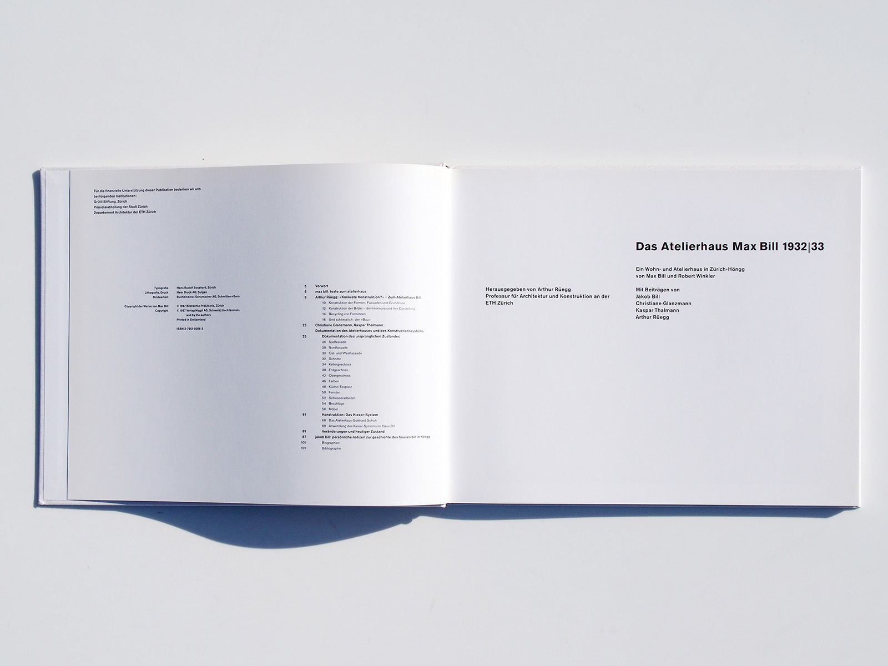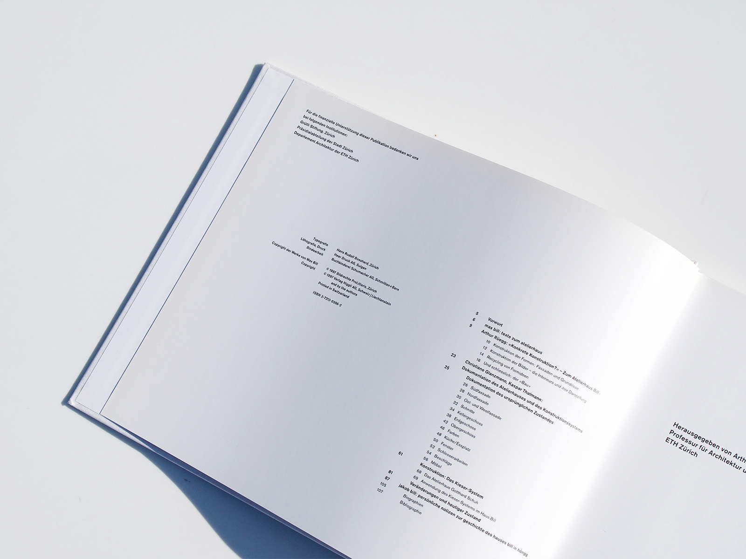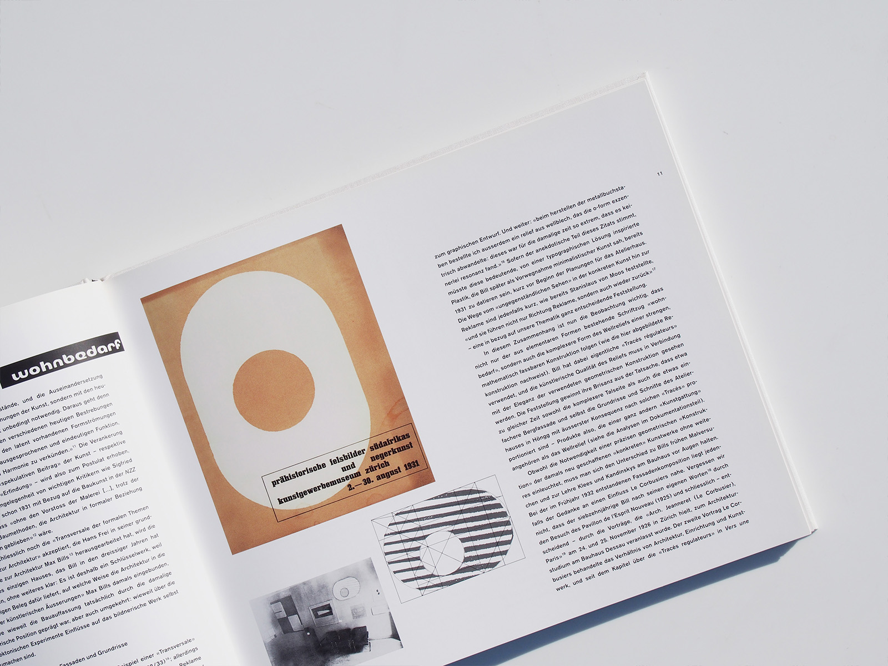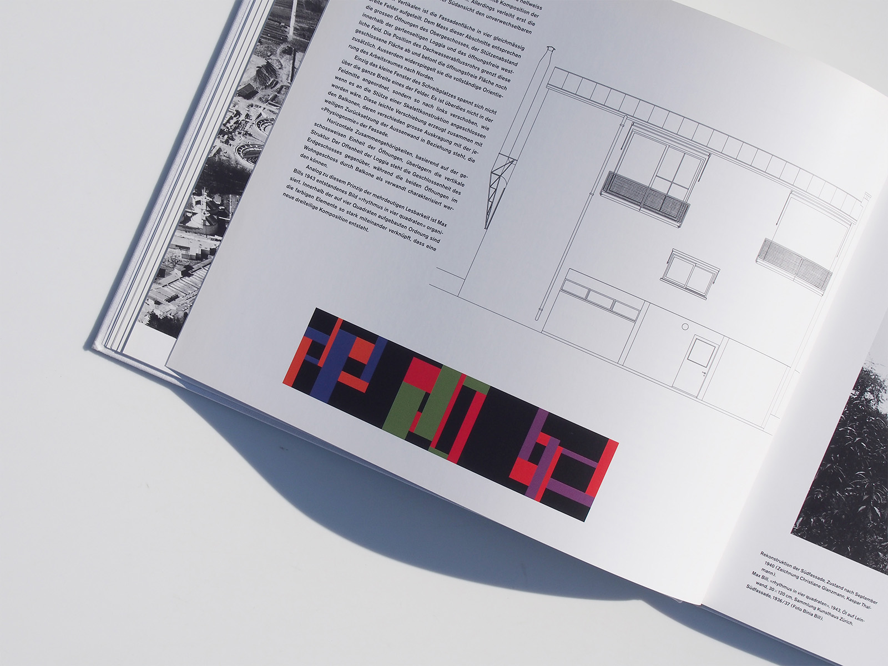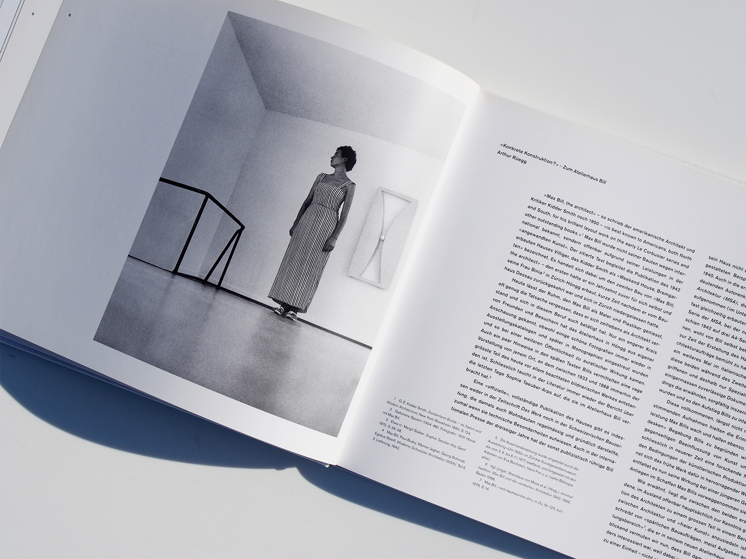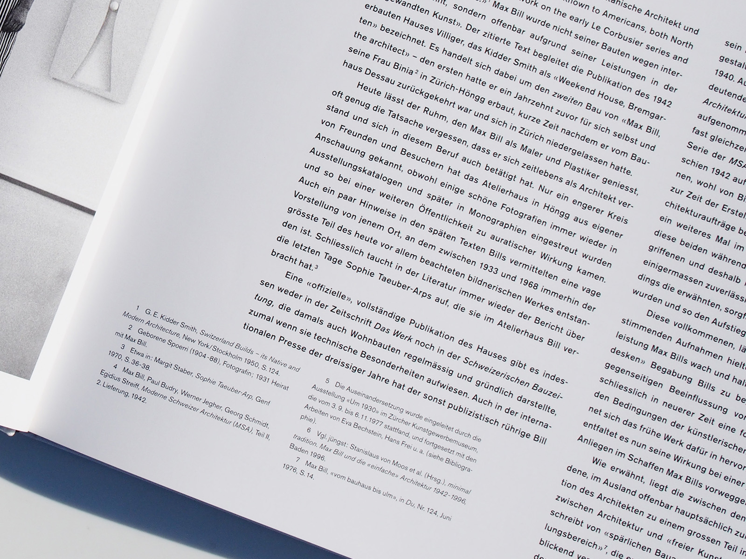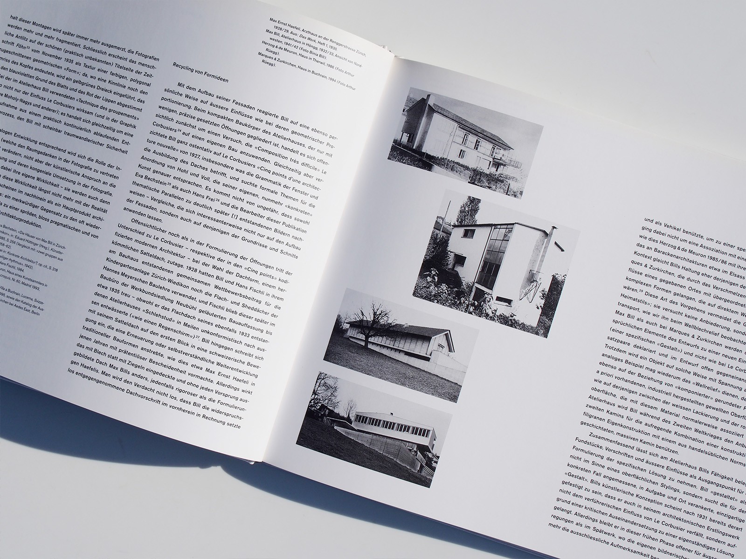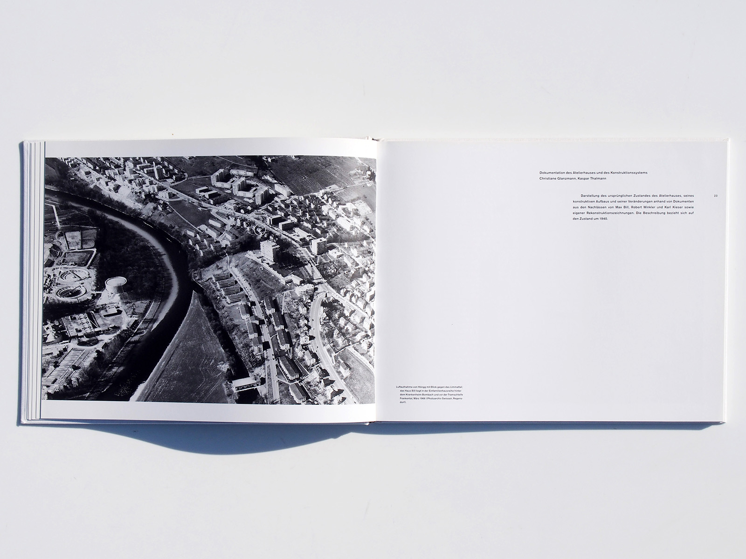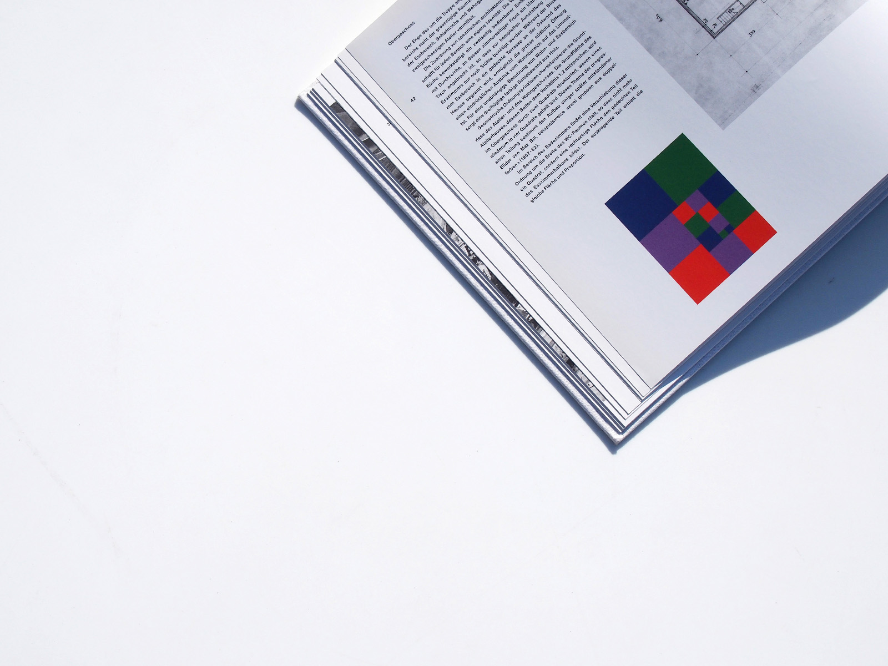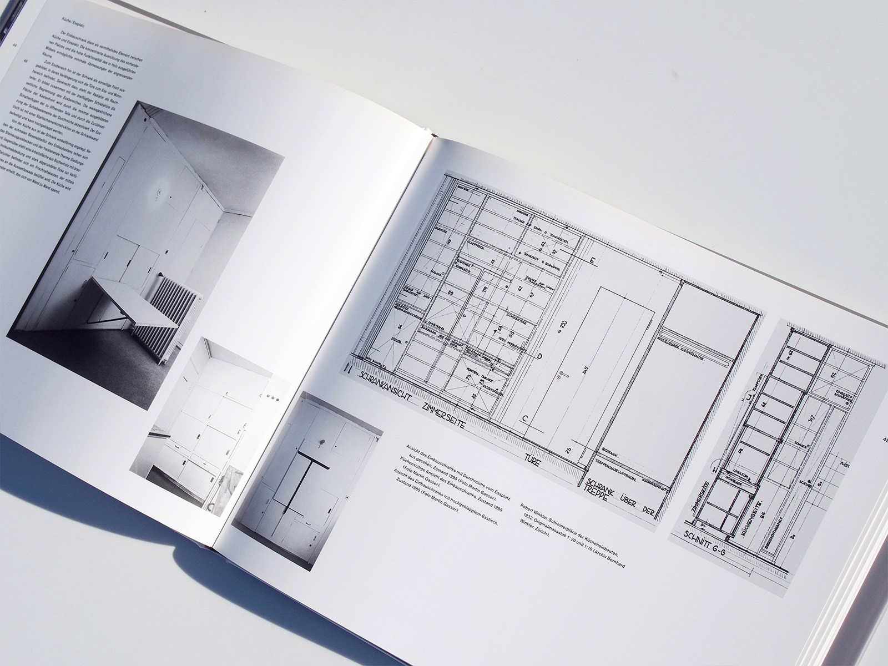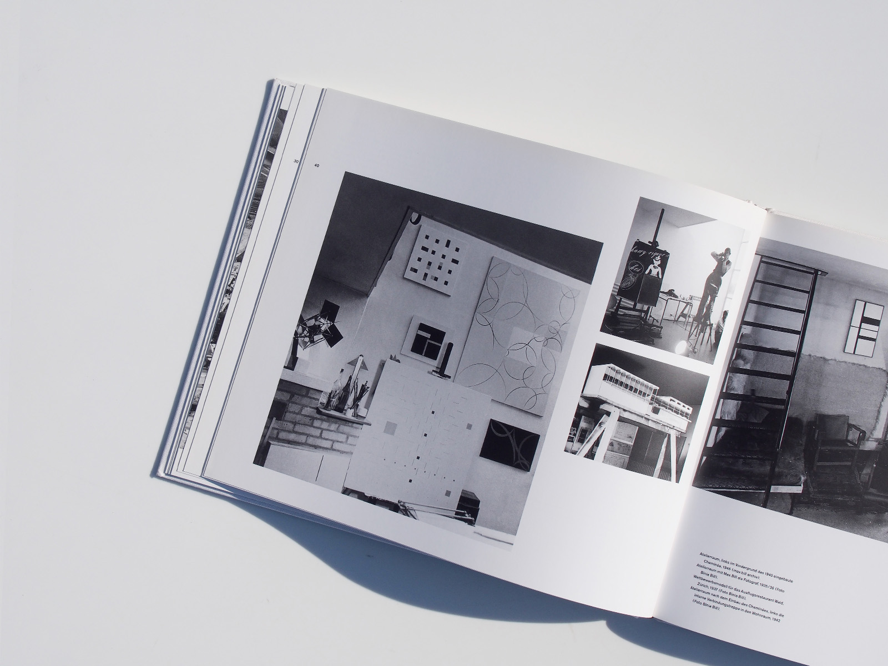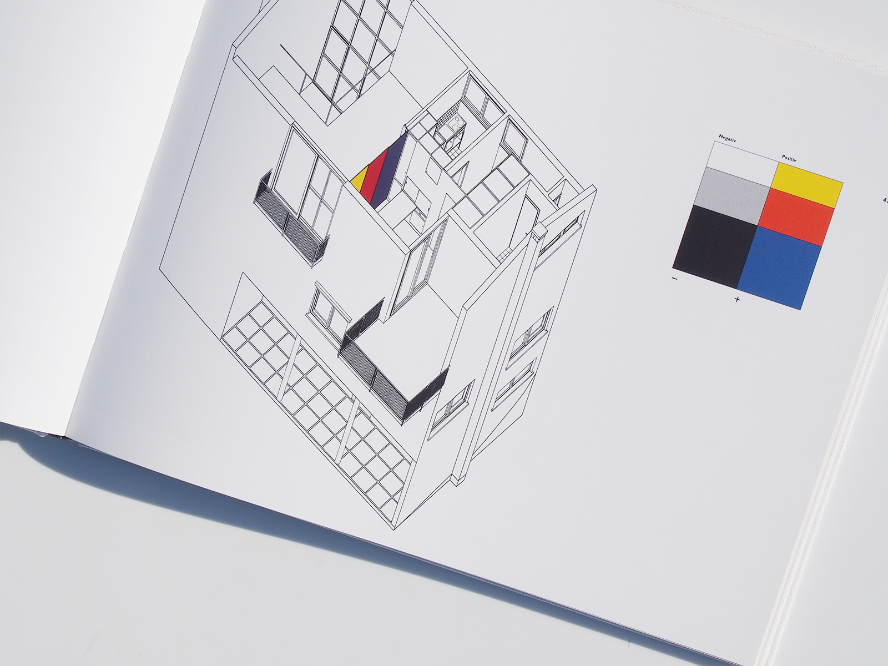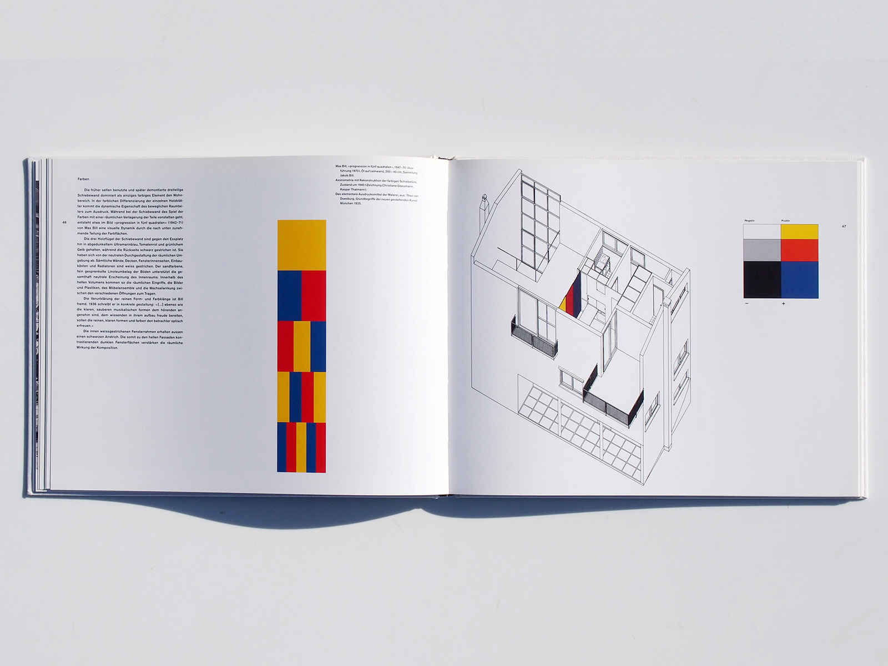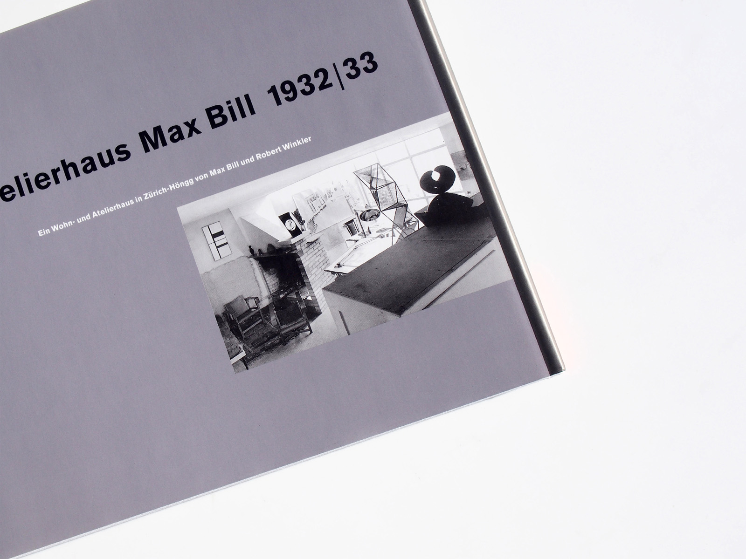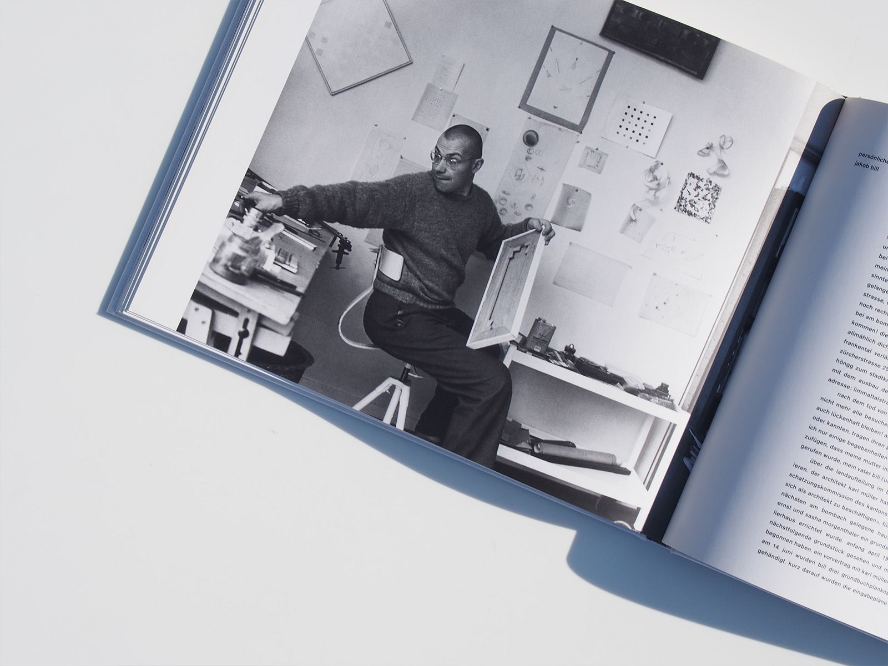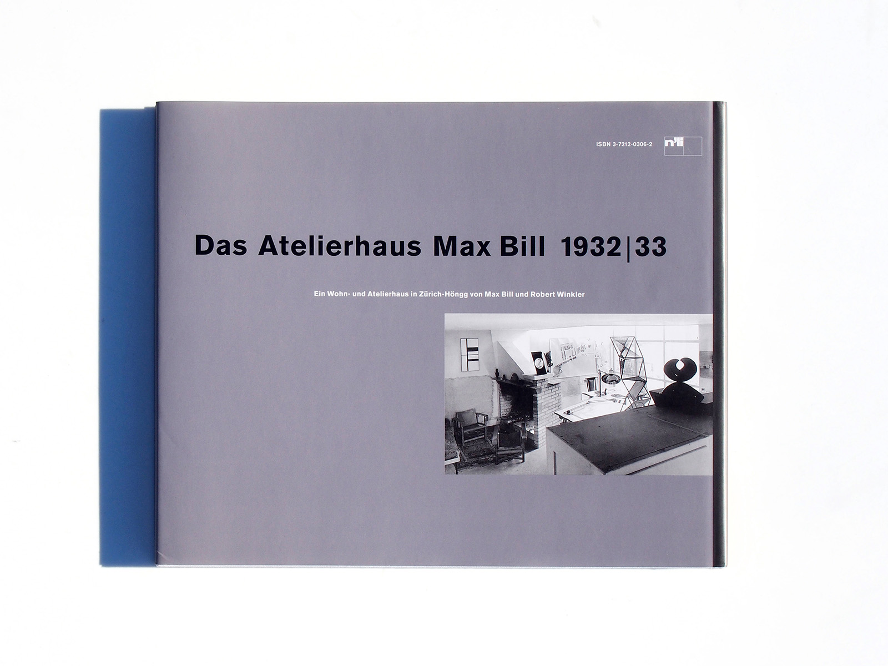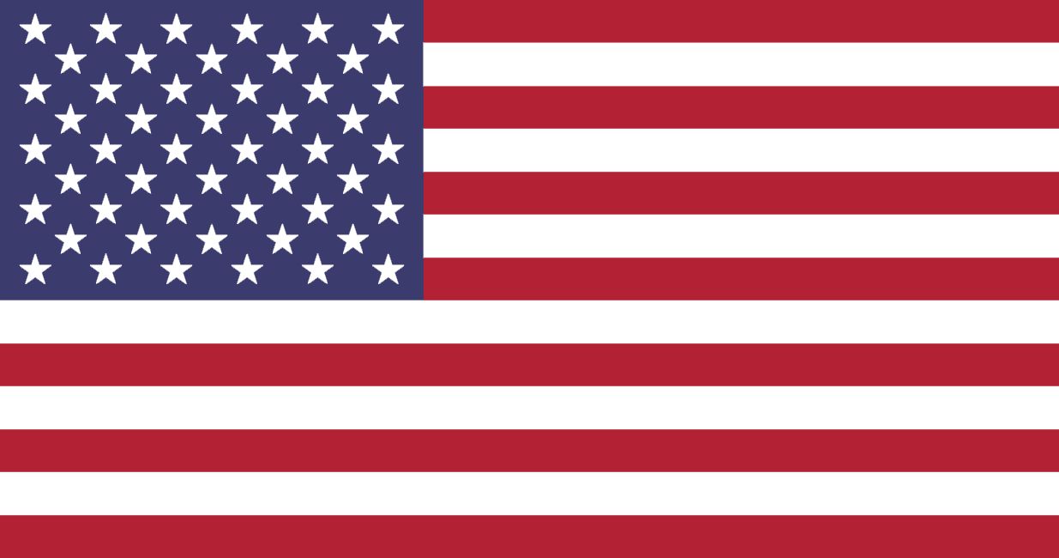Publisher: Niggli
Language: German
ISBN-10: 3721203062
ISBN-13: 978-3721203066
Product Dimensions: 22.5 x 28 x 1.5 cm
Release Date: 1997
Price: sold
Design: Hans Rudolf Bosshard
Author: Arthur Rüegg
Bill’s first construction
The book documents the living and studio building Max Bills, which he built at the age of 24 after his return from the Bauhaus Dessau for his wife Binia and himself. Essential postulates of his architecture are already expressed in this first and for a long time single executed construction of Bill. For the architecture it had pushed the young designer Max Bill until late. When the trained silversmith at the Kunstgewerbeschule in Zurich in 1925 heard a lecture by Le Corbusier, he spontaneously decided to study at the Bauhaus in Dessau. Incidentally, thanks to the prize money, he was able to afford the tuition fees from a winning poster competition for a chocolate factory. Especially Klee and Kandinsky gave him some basic ideas. His architecture was later clearly shaped by the formal themes of painting and sculpture. Influenced by his technical knowledge as a craftsman Bill’s interest was life time of simplicity and practicality. His theory of the aesthetics of the useful constituted the most important basis of his architectural conception.
Aesthetics of the useful
The authors show the reader all facets of the small house, which combines studio, living and sleeping areas into a total space on two levels. Conventional but instructive plans such as floor plans, sections and views document the original state. Atmospheric descriptions from the diaries of the architect and the descriptions of the son Jakob, supplemented by numerous indoor and outdoor photographs, give a captivating presentation of the idea of Bill. Back then, Max Bill said later, he did not want to create spectacular buildings, but sought to remain economically sound and avoid unnecessary expenditure. The simplicity, which is discovered both in the overall idea of this house and in the smallest details, invites several times to compare with today’s architecture.
rationalization
The topic of construction is dedicated to a separate chapter of the book. In collaboration with Robert Winkler, who is responsible for detail planning and construction management, Bill planned the house in keeping with the architecture avant-garde of the time. Thanks to an economical construction with prefabricated concrete elements, it was possible to restrict the construction phase to just under five months. Despite his notorious interest in civil engineering – he gathered information about various construction methods and admired Robert Maillart – Bill never made a secret of the fact that he was most interested in the aesthetic side of industrialization.
Max Billのスタジオ兼邸宅の図録作品集です。建物やインテリアの図面だけでなく、自身のアートワーク作品や飾られていた位置も掲載されていて、Max Billの生活空間への美意識が随所に見られます。
全編独語ですが、Hans Rudolf Bosshardによるタイポグラフィはデザイナーにとって、とても有益な一冊となります。
